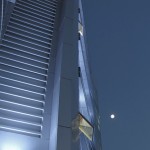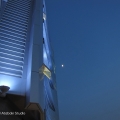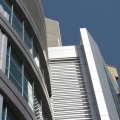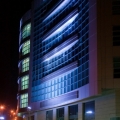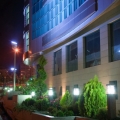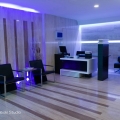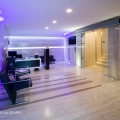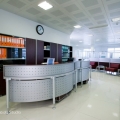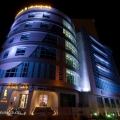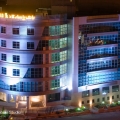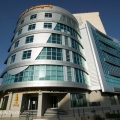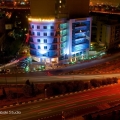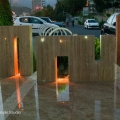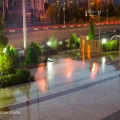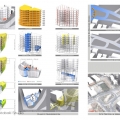Location: Tehran, Iran
Architects: Moussa Korjani, Behzad Atabaki
Clien: Bamtir co.
Function: office building, commercial space
Completion date: 2008
Total area:4900m2 in 9 floors
Sahand office building is a 9-story structure containing a bank office and a commercial space in the ground floor, and 14 office units in 5 floors above. The site area is 574 m², the floor area is approximately 550 m² and total area is 4900 m². The structure utilizes a braced steel-framed with composite in-situ-concrete floor on pad and strip foundations and the façade is covered by glass and aluminium cladding. It also includes two panoramic elevators. The construction started in 2006 and completed in 2008.
