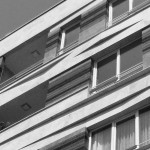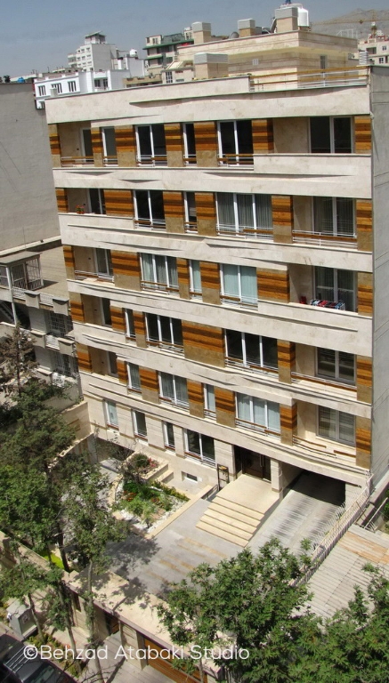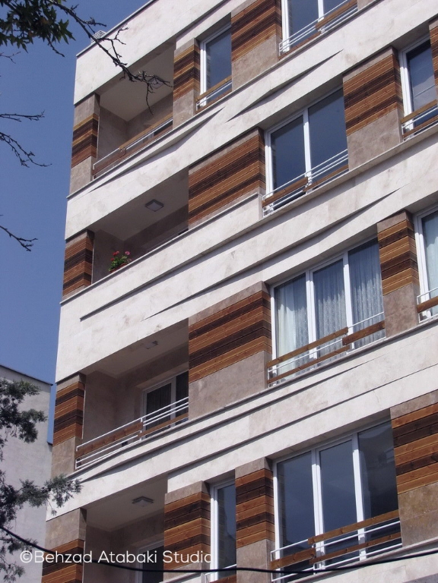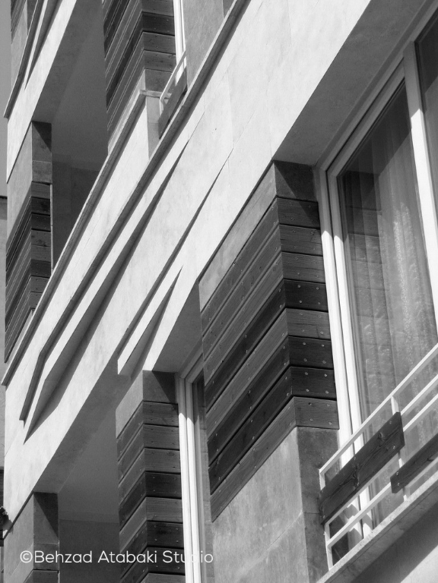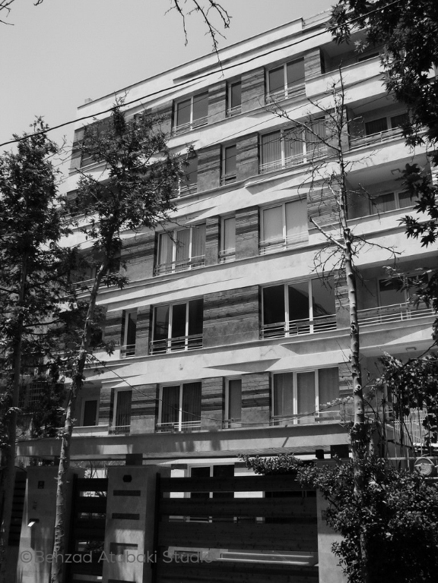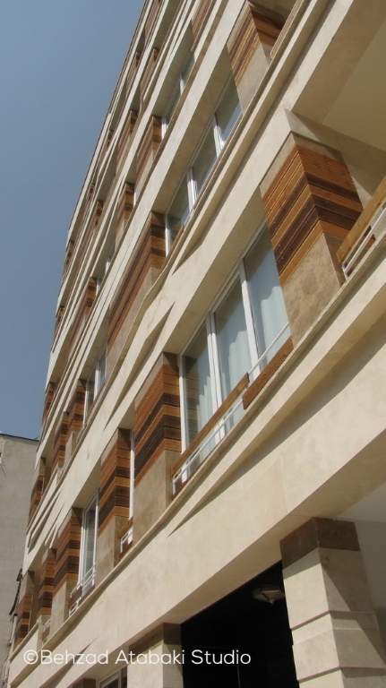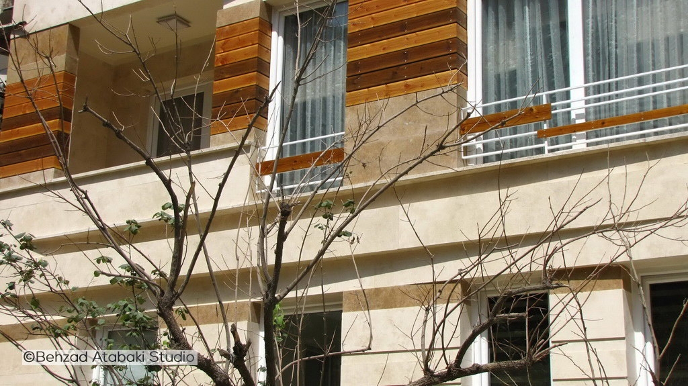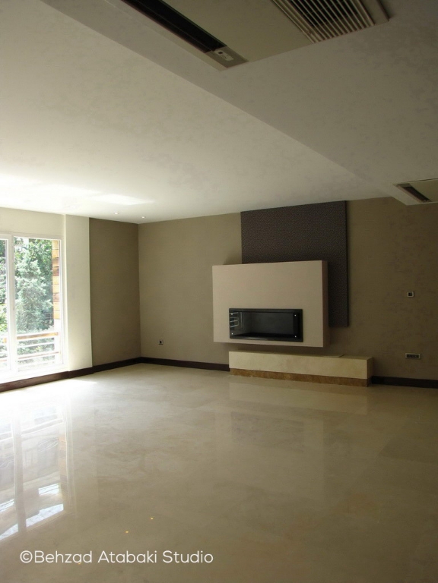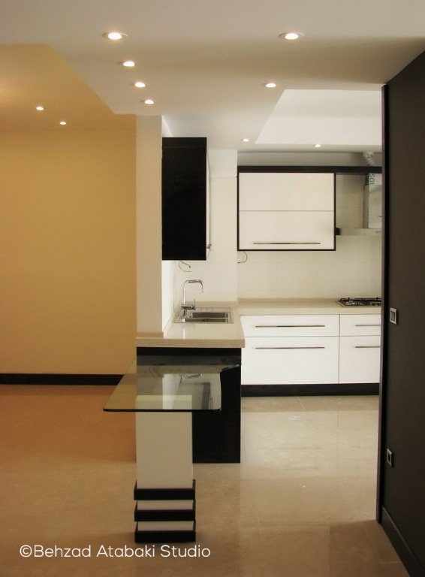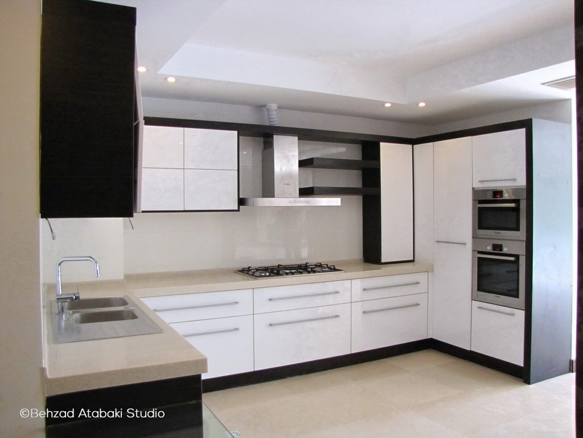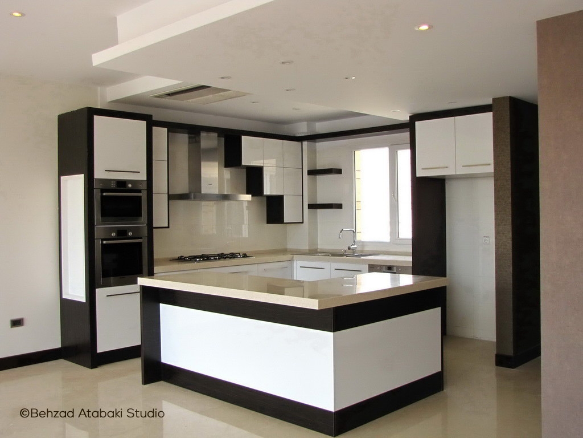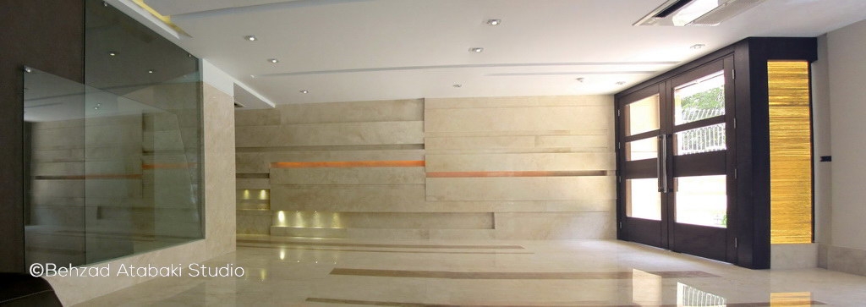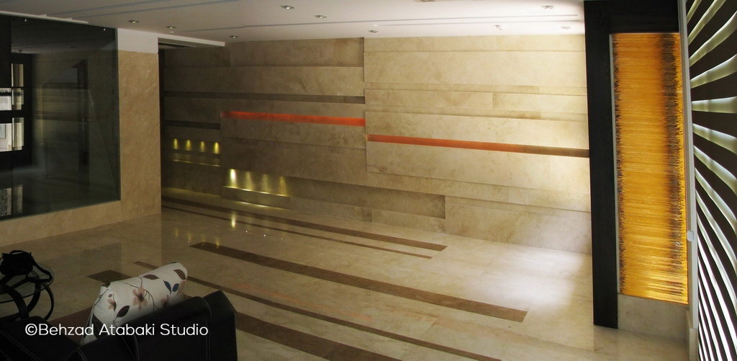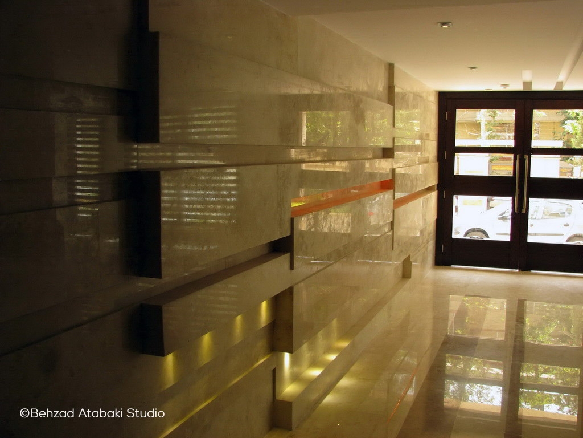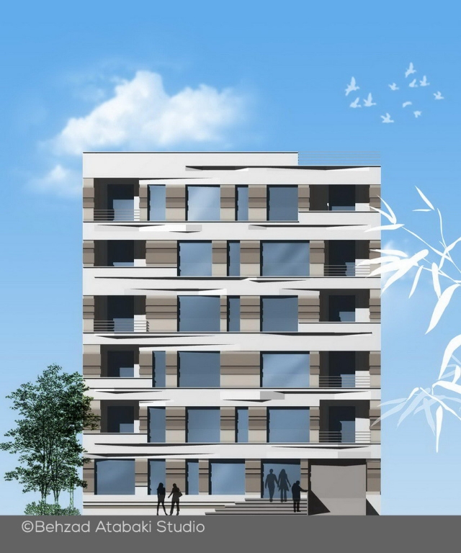Location: Tehran, Iran
Architects: Behzad Atabaki, Moussa Korjani
Client: Parisafar & Parvanepour
Function: Residential building
Completion date: 2012
Total area:2998m2 in 8 stories
Using the warmth of timber, next to the cold-white stone, both horizontally installed, emphasizes on geometrical motions of the lines. When focusing on the façade, the variety of high-contrast, dynamic lines make the eyes slide horizontally along the elevations extending to the hollow spaces created by the balconies. Wavy and continuous forms of façade materials – from the outside – move across the yard walls and extend to the entrance lobby and also in the corridors; however, the moving lines become fairly calm as they enter the apartments, fading gradually to pure surfaces, so as to create a peaceful and cozy place to live in. This has been accomplished by utilizing gentle colors and soft lights.
